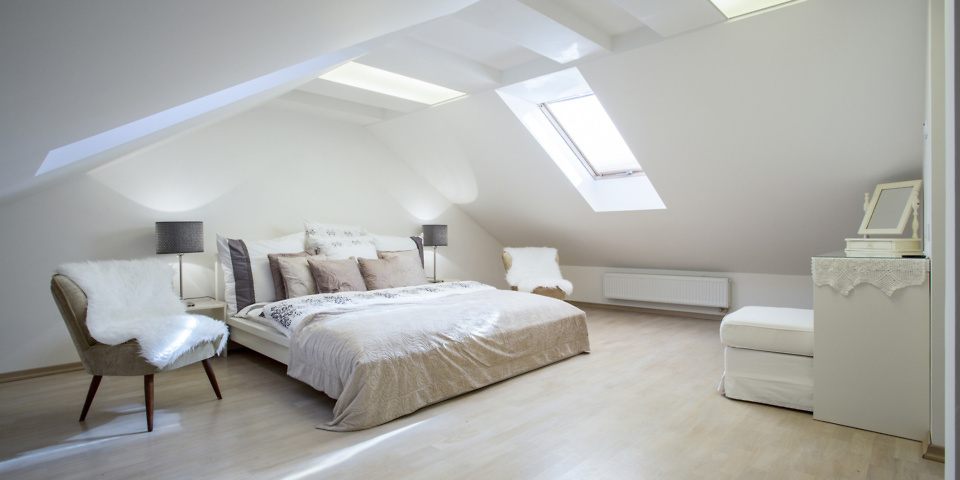Top 7 Things You Must Consider Before Renovating Your Loft
Converting your loft is one of the most incredible things you can do for your home because you will maximize space. If you are contemplating renovating your loft, it is imperative that you have several pieces of information nailed down so you don’t miss anything while making the improvements. Loft conversion prices range depending on what you want, and here is a list of the most important considerations to make.
- Permits and codes
When renovating your loft, what you are doing is home improvement, and you need to have permits and building codes to do it. These codes vary from municipality, but regardless of where you are located, you must know that at least half of your attic height needs to be seven feet or more. It must also be a minimum of seven feet wide as well as 70 square feet.
- Insulation
A loft can practically be the hottest or coldest place in the house, which all depends on time of year. You will definitely need to add insulation. Spray foam, albeit expensive, is a great solution. If you add insulation beneath your attic floor, you will not only prevent excess heat loss during winter, but you will also provide a sound barrier to mute sounds for the people below the attic.
- Structural reinforcement
Do you intend to add a bathroom to your loft? Do you intend to use heavy furniture up there? Even if you say no to these questions, it is very important that you get professional advice from an engineer to see whether the house foundation and framing is strong enough to hold the weight of your finished attic, and the furniture you will use. At the very minimum, it might be necessary to strengthen the loft floor joists, but it is better to consult with a builder so you know exactly how to do it safely.
- Stairs or a ladder
You need to have space for your loft ladder or stairs, and this is one of the most important things you must consider when thinking of your loft design. Determine where the ladder is going to be located so you can determine the type of ladder of stairs you should install. Ladders are always beneficial because you can hide them, unlike stairs that are permanently affixed to that place.
- To expose or to hide beams
Consider if you want to cover or expose the ceiling beams, because it will have ramifications on electrical, lighting, as well as other elements. Answer this question before you start renovating your loft.
- Windows are skylights
Skylights are a great addition to a loft because they let in natural light. Roof windows are also a great alternative to skylights, especially because they not only allow light, but fresh air as well. Regardless of your choice, make a decision about the best placement before you start renovating.
- Would you like to add a bathroom?
Depending on what you’re converting your loft to be, consider if you would like to add a bathroom. If you do, then consider the best place to locate it. Having a bathroom on top of another bathroom below will save you the expense of moving pipes.
Final Say
Think long and hard about all these factors, as well as about all your options so that once you are done with the loft renovation, you have zero regrets.

